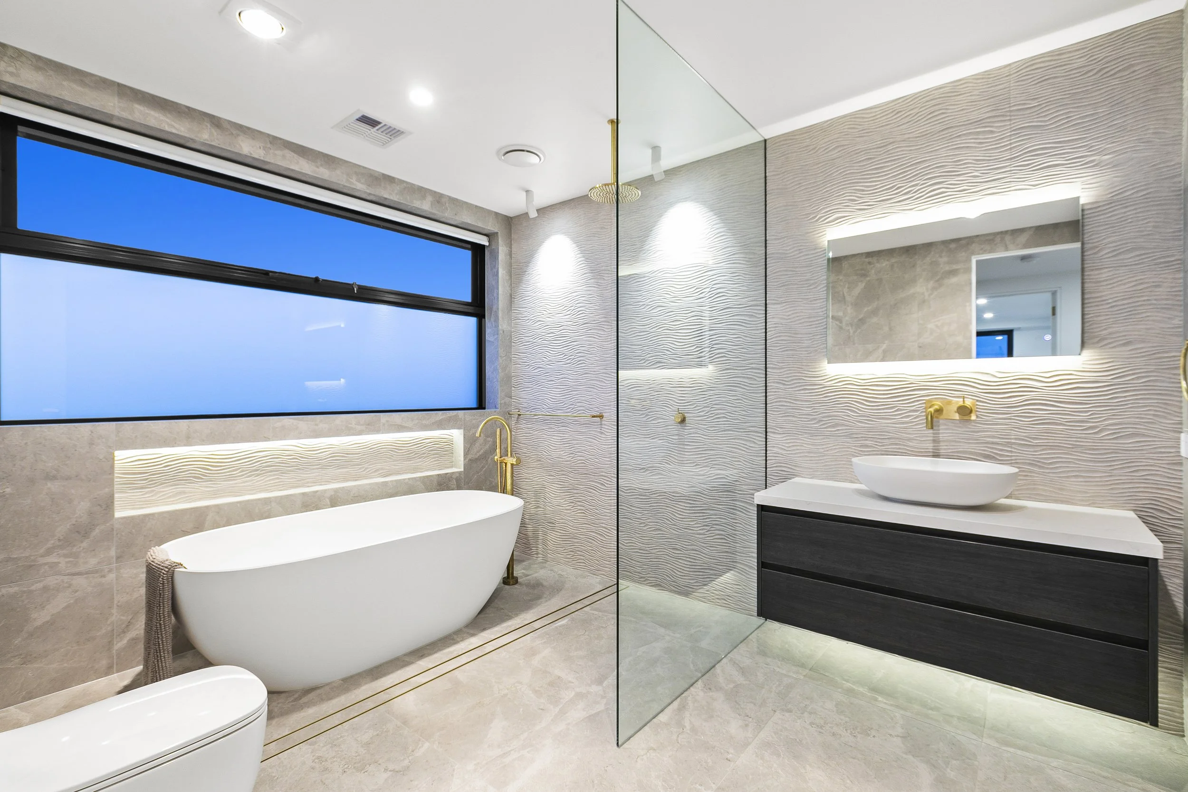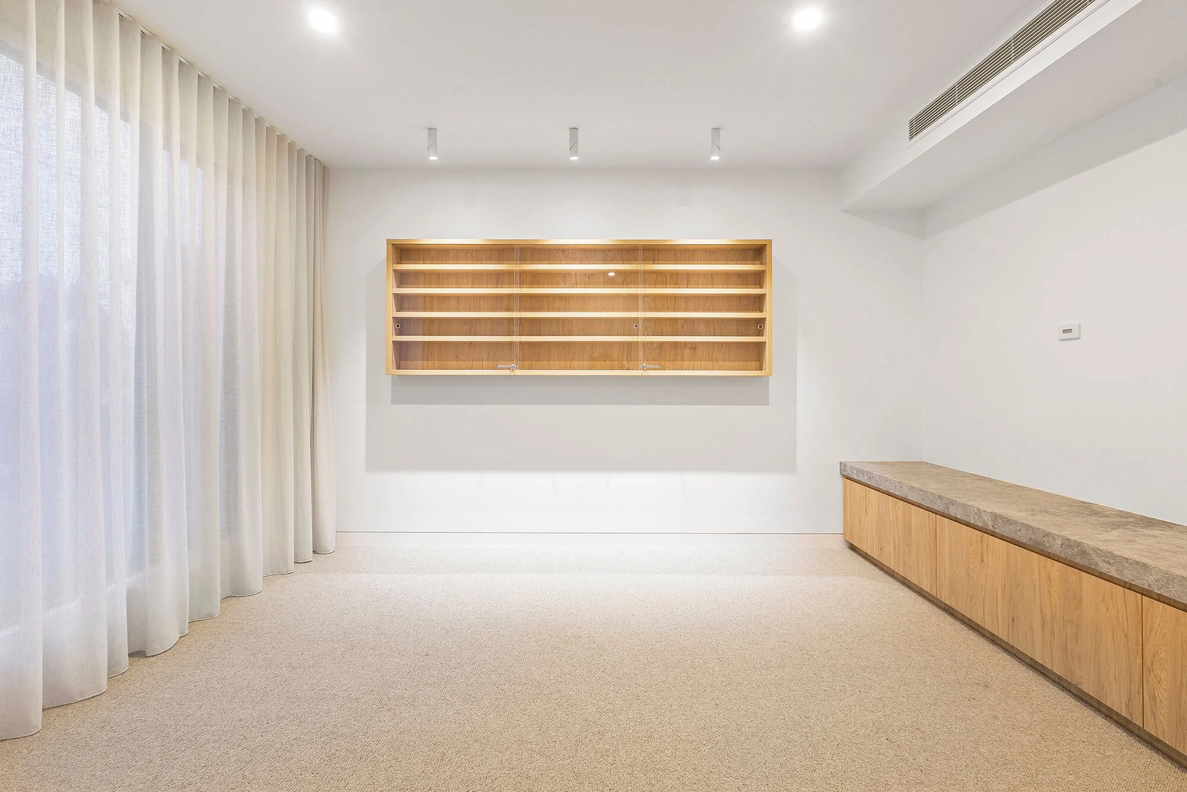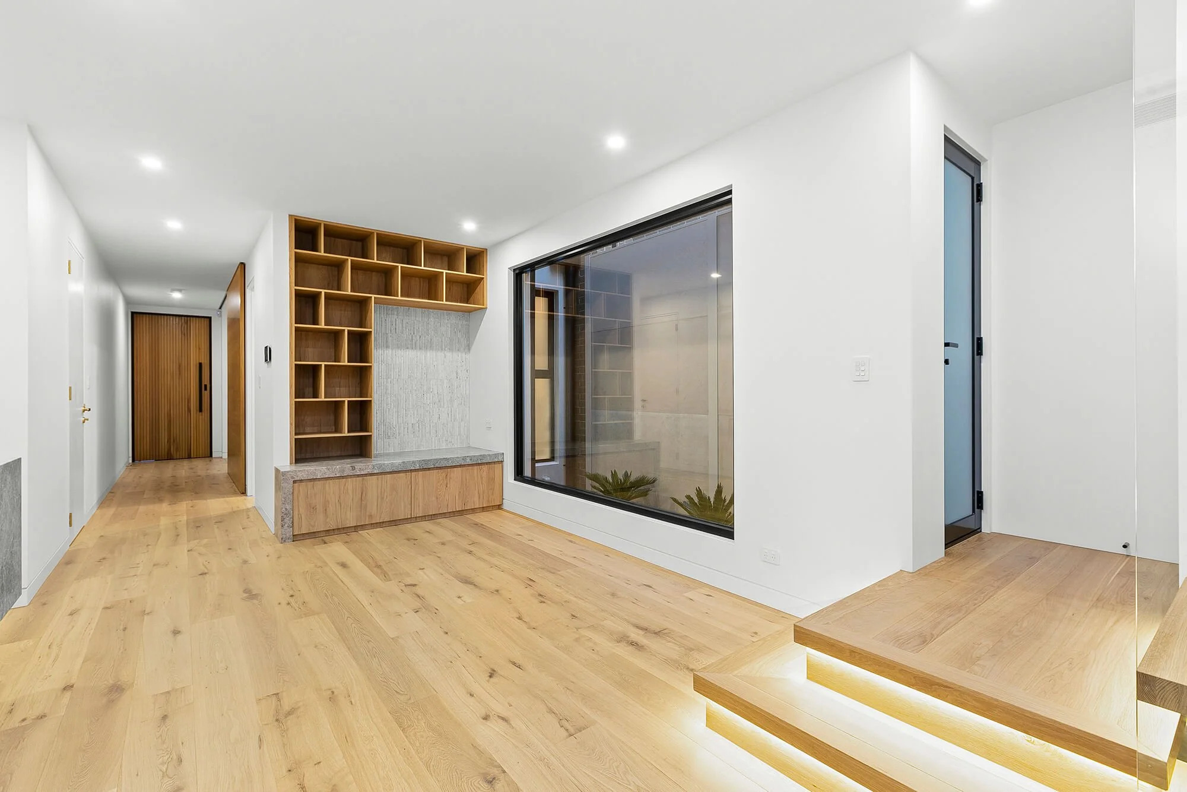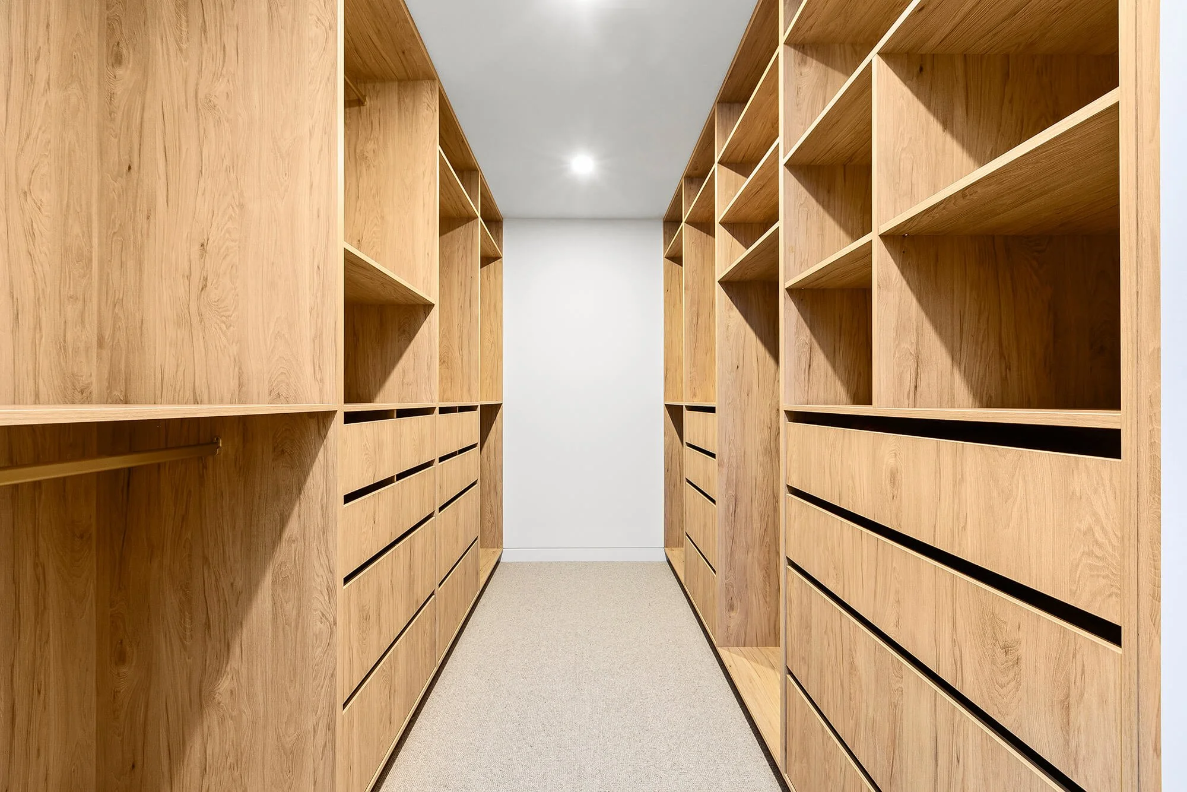
DETAILS
Location: Spotswood
Project Type: Dual Occupancy Townhouses
DESCRIPTION
The Vernier Residences, where intricacy meets intimacy. A collection of two bespoke townhouses that immediately draws your attention through its subtle and seamless architectural façade. Internally the elegant details, textures and materiality are complimented with carefully executed craftsmanship to create an unparalleled level of premium luxury quality.
TEAM
Architect: Time Architecture
Interiors: By client
Photography: Dana Beligan
Façade Features:
Seamless aluminium batten flush panel garage door and surrounds, platinum grey individual stack stone cladding and Cedar batten pivot front entry door.

Evermark in the Media
We were delighted to be asked to show Channel 9's Dream Homes Revealed around our Spotswood project. Take a look for yourself...
Kitchen Features:
New Tundra Grey natural stone benchtops and splashbacks with 2Pac and timber grain joinery, Carrara marble feature island bench, Oak & Co. European Oak timber flooring, Smeg, Miele and Sirius appliances.
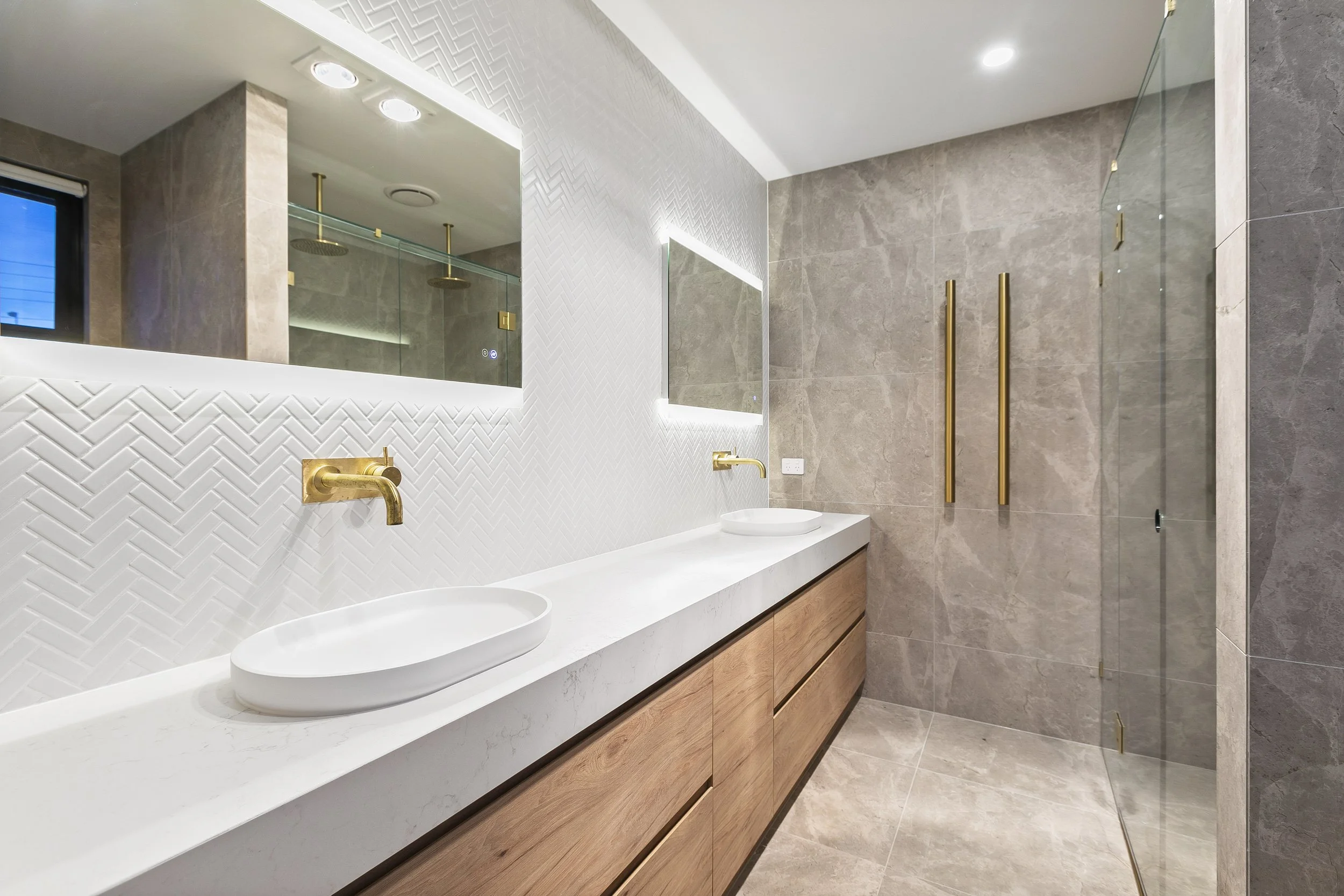
First Floor Bathroom Features:
Earp Bros Spanish tiles, Remer LED mirror, Scala Sussex living brass fixtures, stone bathtub and basin, integrated linear grate and frameless shower screen.
Ground Floor Bathroom Features:
Signorino New Tundra Grey rustic chiseled feature tiles, Remer LED mirror, Scala Sussex living brass fixtures and stone basin.
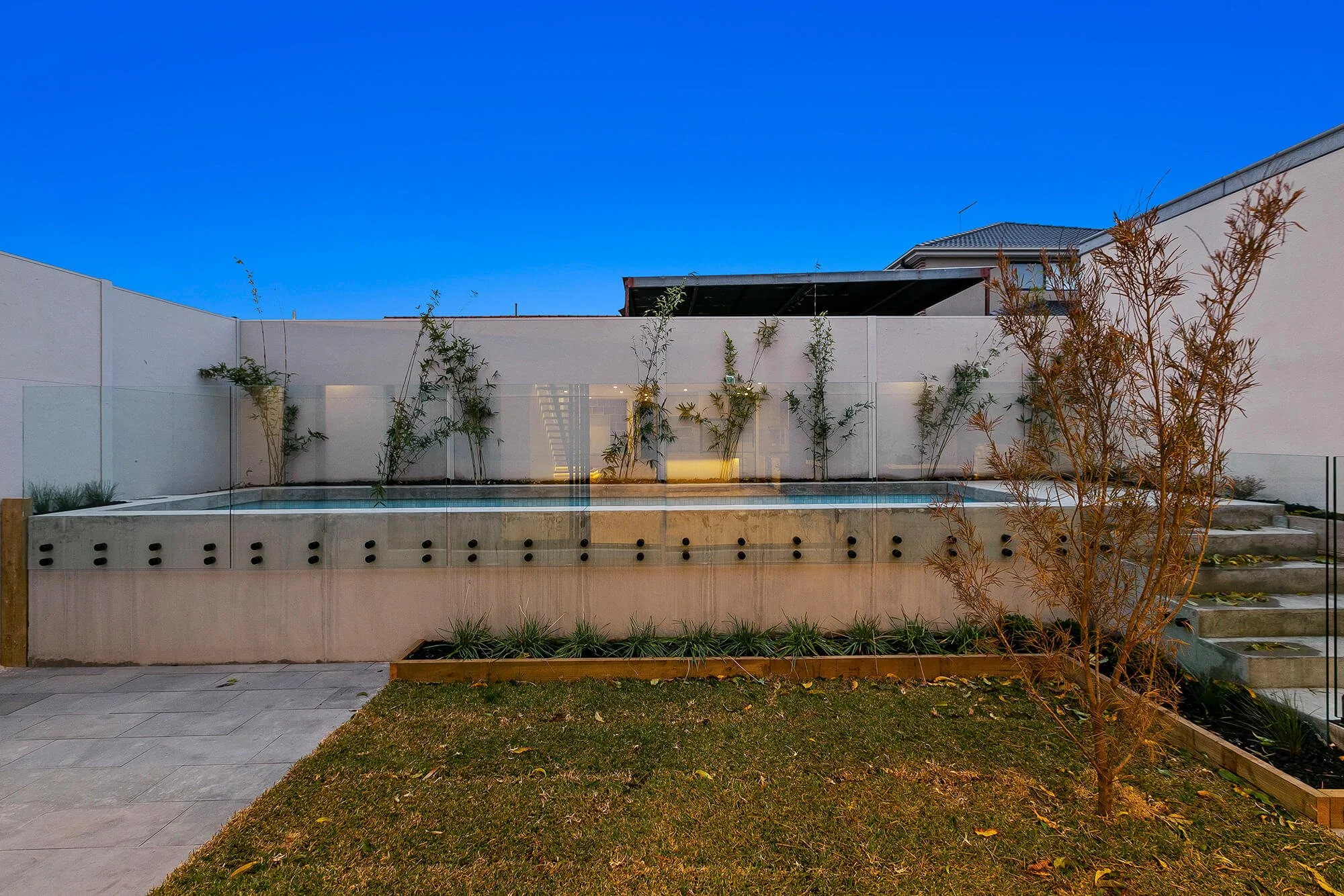
Media Room Features:
Floor to ceiling American Oar timber veneer sliding door, P50 shadow line skirting, bulkhead air condition unit, Godfrey Hirst Chatsworth wool carpet, motorised sheer curtains, gimbal lighting and timber veneer display cabinet.
Staircase Features:
Centre spine steel stringer with American Oak timber treads, frameless glass balustrade, recessed handrail and LED lighting seamlessly integrated with the Oak & Co European Oak timber flooring.






